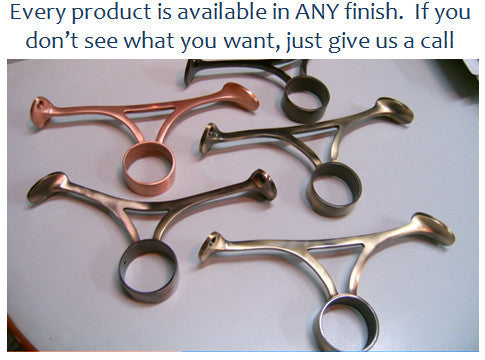Submission of Plans
We are happy to review your shop/architectural plans in order to provide a quotation. Plans may be submitted in CAD file format (DXF or DWG), Portable Document Format (.PDF) or .JPEG, .JPF, .BMP, .TIFF or .PNG formats.
In order for us to respond to RFQ's in a timely and efficient manner, it is important that requests adhere to these important guidelines.
Please pull-out ONLY those areas of building plans at which the foot rails will be located. We cannot assume the extent or position of the foot rail based on the plan view or elevation of the millwork alone. If the foot rail is not shown in your drawings, the general outline of the foot rail should be sketched in using a yellow highlighter or equivalent. ALL dimensions must be provided at the FINISHED MILLWORK to which the foot rail will be attached or positioned in front of. In addition, for foot rails with multiple sides, please provide the angles between each pair of sides.
For curved rails with a uniform, unchanging radius, it is best to provide at least one of the following pairs of measurements:
- Radius and Arc Length
- Radius and Number of Degrees of Arc
- Radius and Chord
- Chord and Arc Length
For curved rails with changing radii, including an ellipse, you MUST provide a CAD drawing or physical template in order for us to provide an accurate quotation.
In addition to the above information, please also provide the following:
- Finish desired
- Tubing diameter
- Type of mounting (floor only, bar only, combination or custom)
- Type of end caps
- Type of elbows, if applicable







